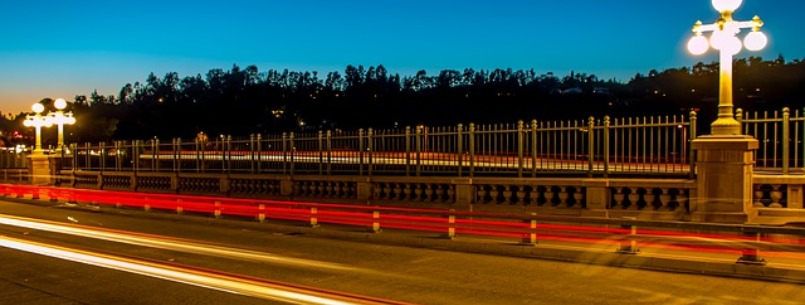2024 Pasadena Vacation Guide
Pasadena offers everything from mountains caressed by the sun, through gardens radiant with roses, to an extraordinary turn-of-the-century architecture. You will have excellent choices of accommodations, world-class museums, restaurants, shopping, entertainment, recreational activities, and spectator sporting events including the famous yearly Rose Bowl.
Pasadena California Travel & Visitors Guide
Pasadena offers plenty of activities and attractions to its visitors. Old Pasadena is a place where you can step back in time to a place when streets were unpaved and carriages were horse-drawn. Dated architecture, botanical gardens, and historic buildings are all on the menu too. Pasadena also offers present-day attractions that look to the future including the California Institute of Technology and the Jet Propulsion Laboratory. From the past, into the present, and on to the future, Pasadena offers something for everyone.
Whether you’re on a budget or not, you should be able to find affordable accommodations in Pasadena at any time of the year. Pasadena’s online reservation system offers many hotels & resorts to choose from with discounted rates. You can view individual hotel web pages with pictures and information. Check rates, and availability and make secure online reservations. All About Pasadena also offers the guaranteed lowest rates on car rentals anywhere in the city from major companies like Enterprise, Budget, National & Thrifty. Our online services are easy to use and very secure. We provide quality service to all of our customers.
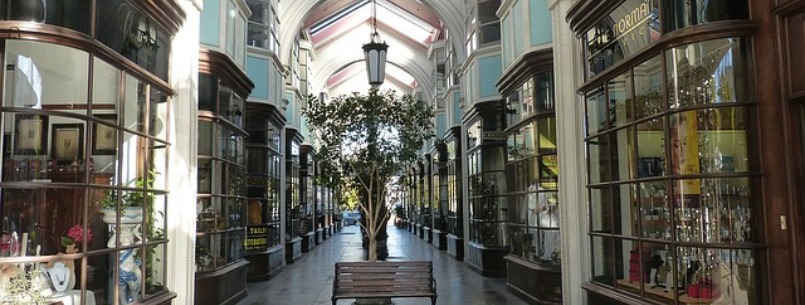
While visiting Pasadena you’ll never go hungry for quality food or shopping. Pasadena offers lots of great restaurants that will please anyone’s appetite ranging from Seafood to Mexican to Oriental. And shopping is unlimited. There are lots of great places to shop in. You’ll find malls, outlets, collector’s shops, specialty shops, antique shops, boutiques, high-end shops, low-end shops, and the list keeps going.
What to See & Do in Pasadena
Pasadena offers plenty of activities and attractions to its visitors. Old Pasadena is a place where you can step back in time to a place when streets were unpaved and carriages were horse-drawn. Dated architecture, botanical gardens, and historic buildings are all on the menu too. Pasadena also offers present-day attractions that look to the future including the California Institute of Technology and the Jet Propulsion Laboratory. From the past, into the present, and on to the future, Pasadena offers something for everyone.
Activities & Attractions
Old Pasadena
Go shopping. Go dancing. Go to the movies. Go for a stroll. Go to one of the hottest historical districts in the country. Old Pasadena. Take a trip back to the city’s business district at a time when streets were unpaved and carriages were horse-drawn. The old streets and walkways are once again busy, bustling and bursting with excitement. Explore the historic streets and alleyways of Old Pasadena. Tours are given the second Saturday of each month from 9 a.m. – 11:30 a.m. The cost is $5. For reservations, call Pasadena Heritage at (626) 441-6333.
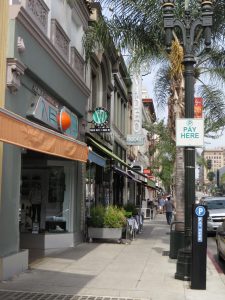
The Arboretum of Los Angeles County
301 North Baldwin Avenue, Arcadia This 127-acre horticultural and botanical center features blooming gardens, wildlife, and historic buildings, including the Queen Anne Cottage, made famous in Fantasy Island. Open daily 9 a.m. – 5 p.m., except Christmas (626) 821-3222
Armory Center for the Arts
145 North Raymond Avenue, Pasadena The Armory offers exhibitions, performances, and art workshops for children and adults. Open Wednesday – Sunday, 12 p.m. – 5 p.m.; Thursday and Friday evenings, 6:30 p.m. – 9 p.m. Group tours are available. The Armory will be closed for renovation from April 2001 – early spring 2002. (626) 792-5101
California Institute of Technology
Caltech provides one of the nation’s most widely recognized courses of study in science and engineering. Architectural tours of the 124-acre campus are conducted on the fourth Thursday of each month at 11 a.m. (except Dec., July & August). Tours depart from the Athenaeum at 551 S. Hill. Please call for reservations. (626) 395-6327
City Hall
100 N. Garfield Avenue, Pasadena This exquisite 1927 landmark exhibits Italian Renaissance and Spanish influences with its red tile roof, ornate fountain, and lush garden courtyard. (626) 744-4000
Descanso Gardens
1418 Descanso Drive, La Canada Located on 160 acres, Descanso Gardens contains forests, streams, a lake, and bird sanctuary highlighted by 80 acres of colorful flowers, including camellias, lilacs, and roses. Open daily 9 a.m. – 4:30 p.m., except Christmas (818) 952-4400
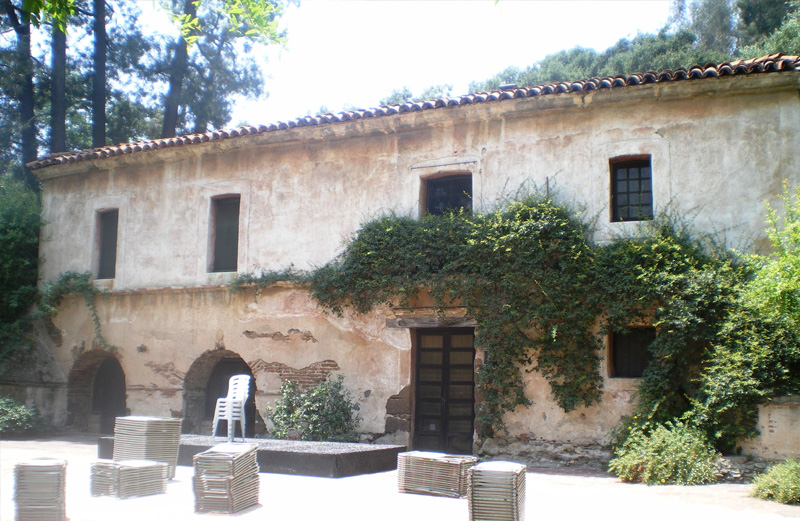
El Molino Viejo (The Old Mill)
1120 Old Mill Road, San Marino Completed in 1816 as a grist mill for Mission San Gabriel, the two-story oven-baked brick and adobe structure is a testament to Southern California’s history. Open Tuesday – Sunday, 1 p.m. – 4 p.m. (626) 449-5458
Jet Propulsion Laboratory
4800 Oak Grove Drive, Pasadena JPL is a world-renowned research, development, and flight center for the National Aeronautics and Space Administration (NASA). Tours by appointment. (818) 354-9314
Mount Wilson Observatory
740 Holladay Road, Pasadena Located high atop Pasadena, Mount Wilson Observatory is a world-class research organization famous for the discovery of the Expanding Universe. Tours of its unique facilities are available to visitors year-round. Call for details. (626) 793-3100
Tournament House and Wrigley Gardens
391 South Orange Grove Boulevard, Pasadena This ornate mansion, once owned by chewing gum manufacturer William Wrigley, Jr., was built between 1908 and 1914 and today serves as the headquarters for the Pasadena Tournament of Roses Association. The house is undergoing a two-year renovation and is closed to the public. Beginning in 2002, tours will be offered February – August on Thursdays from 2 p.m. – 4 p.m. Gardens are open daily. (626) 449-4100
Where to Eat in Pasadena
Hungry? Pasadena has plenty to offer, ranging from seafood to steaks and from Chinese to Mexican. Make no mistake Pasadena has more to offer than just dinner. Look for great restaurants serving outstanding breakfasts, great lunches as well as savory dinners. Please look below for some of Pasadena’s various types of restaurants and delicatessens.
Modern American Cuisine
For innovative American cuisine made with fresh, locally sourced ingredients, try Union Restaurant & Bar. This chic eatery specializes in seasonally inspired dishes like smoked pork chops and grilled local seafood. Pair your meal with a craft beer or specialty cocktail from their extensive list of drinks.
Classic Mexican Favorites
If you’re in the mood for authentic Mexican food, head to Los Gueros Taqueria. From tacos and burritos to enchiladas and fajitas, this casual restaurant serves up all your favorite staples with a modern twist. For a lighter fare, they also offer delicious salads and veggie options.
Fine Dining Experience
For a more upscale dining experience, check out The Royce. Here you can enjoy expertly crafted dishes by celebrated chef Ricardo Orange that combine both classical French cooking techniques and flavors of modern California cuisine. Sample filet mignon or roasted salmon paired with house-made sauces and seasonal sides. The accompanying wine list offers an extensive selection of bottles from around the world.
Farm-to-Table Fare
If you’re looking for farm-to-table fare, then pop over to Local Kitchen & Wine Bar. This neighborhood favorite features locally sourced ingredients prepared in a variety of styles, from fresh salads and sandwiches to wood-fired pizzas. Adjacent to the restaurant is The Local Market which offers select items including truffle oils, saffron, jams, and honey.
Where to Stay in Pasadena
Pasadena offers every accommodation imaginable. If you are looking for a modern sophisticated hotel or resort to entertain business clients or just comfortable accommodations for the family you will find them downtown or close to the Rose Bowl in Pasadena. Accommodations are available in a variety of flavors. Resorts with all the comforts of home, comfortable inns, luxurious condos, and business-class hotels are all here to fit any of your needs.
Pasadena has a wide selection of hotels to choose from, including budget-friendly and luxury options. There’s something for everyone, whether you’re looking for a five-star experience or just want a good night’s sleep. Some of the notable hotels include:
- the Langham Huntington
- Hotel Constance
- The Westin Pasadena
- Courtyard by Marriott Pasadena
- Residence Inn Los Angeles Old Town Pasadena.
These hotels offer comfortable accommodations with all the amenities you need for an enjoyable stay.
Nightlife in Pasadena
Dining Out
When it comes to dining out, Pasadena has no shortage of amazing eateries. From classic American fare like steaks, burgers, and ribs to international cuisine from India, Mexico, or Japan, there’s something for every taste. For something truly special, check out Spago Beverly Hills, an upscale Italian restaurant located on Rodeo Drive, or Gushi, a modern Japanese Izakaya offering amazing sushi and unique dishes.
Bars & Clubs
Pasadena has a lively bar and club scene that caters to all kinds of crowds. From swanky VIP lounges to rowdy sports bars and everything in between, there’s an option for whatever type of atmosphere you’re looking for. Head to Claybourne Social Club for live music, dancing, and a wide selection of craft beers and cocktails, or grab a pool table at Lucky Baldwin’s Pub for a more low-key experience.
Live Music Venues
If you’re into live music, then head over to The Rose Bowl for concerts from top acts like Maroon 5 or Coldplay. Or for something smaller scale, check out the Viper Room or The Hotel Café for intimate performances from local DJs and musicians. Both venues offer great drink specials too!
Insider Tips
- Enjoy happy hour discounts at trendy bars like Vibe Lounge or The Slice Bar.
- Take advantage of free live music nights at places like The Edison or Descanso Gardens.
- Watch out for pop-up events featuring famous DJs or bands—these usually require advance tickets though so buy your tickets early!
- Check out local calendars to see what live acts will be performing near you and plan accordingly.
Golf Courses in the Pasadena Area
Looking for a game of golf? Sunny Pasadena has some great courses for your game. While the climate remains moderate all year round Pasadena golf ranges from driving ranges to public & resort courses. After a day at many of Pasadena’s activities and attractions, you may wish to relax the next day with a game of golf in a serene setting.
Brookside Golf Club
Brookside Golf Club is an 18-hole, par 72 course that provides golfers with an unforgettable experience. The club features pristine fairways, undulating greens, and scenic vistas, as well as a state-of-the-art practice facility. Whether you’re looking for a casual round of golf or a competitive tournament, Brookside Golf Club should be your first choice.
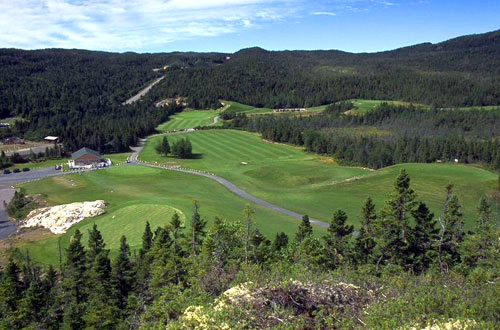
Azusa Greens Country Club
Situated just 30 minutes outside Pasadena, Azusa Greens Country Club is a championship 18-hole, par 72 course that stretches over 6,800 yards. With its rolling hills and deep bunkers, Azusa Greens offers plenty of challenges as well as a gorgeous clubhouse and pro shop.
Altadena Golf Course
Boasting stunning views of the San Gabriel Mountains, Altadena Golf Course is a 9-hole, par 34 course located just north of Pasadena in Altadena. This public course features tight fairways and testing greens, making it ideal for both beginners and experienced golfers.
Rockwood Golf Park
Located in Sierra Madre, Rockwood Golf Park is a fun 18-hole, par 61 course that offers players an enjoyable yet challenging round of golf. This public course features generous fairways, water hazards, and fast greens, making it perfect for all skill levels.
Santa Anita Golf Course
Santa Anita Golf Course is a classic 18-hole, par 71 course located in Arcadia. The course features traditional designs reminiscent of classic Scottish links courses, offering players a unique take on one of the game’s oldest traditions.
| Name | City | Holes | Green Fees |
|---|---|---|---|
| Anaheim Hills (714) 998-3041 |
Anaheim, CA | 18 | $30 – $32 (Cart Included) |
| Brookside Golf Course (626) 796-0177 |
Pasadena, CA | 18 | Call For Fees |
| Alhambra Golf Course (626) 570-5059 |
Alhambra, CA | 18 | Call For Fees |
| Eaton Canyon Golf Course (626) 794-6773 |
Pasadena, CA | 9 | $9. – $25. |
| Catalina Island Golf Club (310) 510-0530 |
Avalon, CA | 18 | $23 – $63. |
| El Rivino Country Club (909) 684-8905 |
Riverside, CA | 18 | $18. – $55. |
| Los Angeles GC (714) 748-8900 |
Los Angeles, CA | 18 | $20 – $26 |
| Los Angeles Hills GC (714) 998-3041 |
Los Angeles, CA | 18 | $34 – $40 (Cart Included) |
| Big Canyon Golf Club (949) 644-5404 |
Newport Beac, CA | 18 | $75 |
| Griffith Park Golf Course (213) 664-2255 |
Los Angeles, CA | 18 | $18. – $43. |
| Los Robles Golf Course (805) 495-6171 |
Thousand Oaks, CA | 18 | $22. – $47 |
| Candlewood Country Club (562) 941-1228 |
Wittier, CA | 18 | $45 – $55 |
| Casta Del Sol Golf Club (949) 581-0940 |
Mission Viejo, CA | 18 | $17 – $25 |
| Costa Mesa Golf & CC (714) 540-7500 |
Costa Mesa, CA | 18 | $18 – $33 |
| El Toro Marine Memorial (949) 726-2577 |
Irvine, CA | 18 | $15 – $32 |
Shopping in Pasadena
Variety may be the key to Pasadena’s popularity as the retailers offer everything from a pair of jeans to an evening gown; from an antique radio to a wide-screen TV; from garden furnishings to home fashions; from bright ties to black-tie; from kid’s play shoes to women’s dress shoes; from steak and lobster to soup and salad. Pasadena is sure to please even the choosiest of shoppers.
Malls & Department Stores
The iconic Paseo Colorado Mall offers an impressive selection of shops and amenities, including the likes of Nordstrom and Macy’s, as well as a movie theater and food court. Shoppers will also find plenty of choice at the Los Robles Greens mall with more than 70 stores, including clothing boutiques, jewelry stores, and even pet supply shops. For those seeking designer brands and luxury goods, The Commons at Las Ramblas is the place to be.
Boutiques & Specialty Shops
Highland Park Village is home to a wide variety of independent retailers and specialty boutiques where you can find one-of-a-kind items like handmade crafts, vintage apparel, and unique gifts. Old Town Pasadena also boasts an array of smaller stores selling everything from home goods to books. For a truly unique experience, check out the antique stores of One Colorado where you can hunt for unique treasures among the vintage wares.
Outdoor Markets
Every Sunday from 9 a.m.–3 p.m., the downtown area of Pasadena comes alive with the Pasadena City College Flea Market. Featuring over 100 vendors selling antiques, collectibles, jewelry, clothing, and more, this market combines the thrill of bargain hunting with the energy of a lively outdoor event. The Rose Bowl Flea Market, held on the second Sunday of each month, gives shoppers access to over 2,500 vendors offering stunning pieces of furniture, art, jewelry, and other oddities.
Sports Teams
Pasadena is loaded with tons of sports and recreation. The most famous of the events would be the Rose Bowl which is played every New Year’s Day at the Rose Bowl Stadium and decides a winner between the Pac 10 and the Big Ten conference champions. Below you will find a list of professional teams, college teams, and recreational activities.
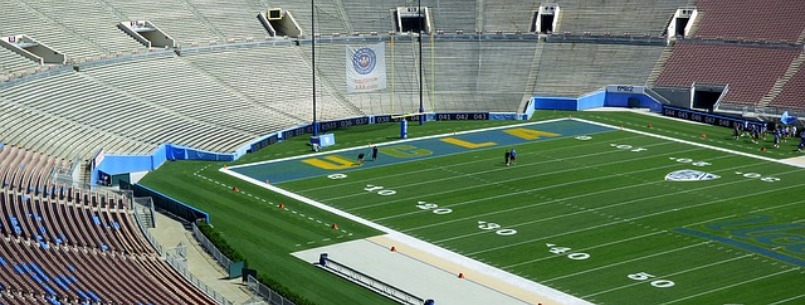
- Los Angeles Dodgers – Dodger Stadium 1000 Elysian Park Avenue, Los Angeles Regular season play runs April through September. Call for schedule and ticket prices. (323) 224-1-HIT
- Los Angeles Clippers – Staples Center 1111 South Figueroa Street, Los Angeles NBA regular season play runs October through April. Call for schedule and ticket prices. (213) 480-3232
- Los Angeles Lakers – Staples Center 1111 South Figueroa Street, Los Angeles NBA regular season play runs October through April. Call for schedule and ticket prices. (213) 480-3232
- UCLA Bruins Football – Rose Bowl Stadium 1001 Rose Bowl Drive, Pasadena College football seasonal runs September through November. Call for schedule and ticket prices. (310) 825-2101
- Los Angeles Galaxy – Rose Bowl Stadium 1001 Rose Bowl Drive, Pasadena LA’s professional soccer team, the Los Angeles Galaxy, plays all home games at the Rose Bowl Stadium. The season runs March through October. Call for schedule and ticket prices. (877) 3GALAXY
- Los Angeles Kings – Staples Center 1111 South Figueroa Street, Los Angeles NHL regular season play runs October through April. Call for schedule and ticket prices. (888) KINGS-LA
Recreation
Rose Bowl Game
Rose Bowl Stadium 1001 Rose Bowl Drive Held every New Year’s Day, the Rose Bowl Game features the Pac-10 and Big Ten conference champions or representatives from the Bowl Championship Series. In 2002, the Rose Bowl Game will be held on January 3 when it hosts the National Championship Game. (626) 449-4100
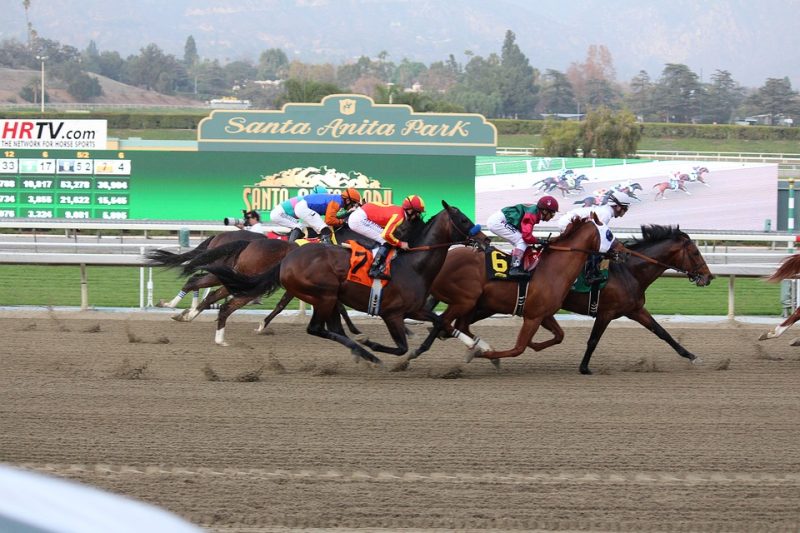
Santa Anita Park
285 West Huntington Drive, Arcadia Santa Anita Park is known for the best in Thoroughbred racing. Free guided tram tours through the stable areas are available on weekend mornings from 8:30 – 9:30 a.m. during the racing seasons from October to mid-November and from late December to April. (626) 574-RACE
Sam Merrill Trail
Angeles National Forest near Pasadena From the 210 Freeway, travel north on Lake Avenue until it ends. Park on the street. Walk east (left when facing the mountains) alongside the fence to the canyon edge. It’s a steep, narrow hike that’s about five miles roundtrip. You hike a short distance along a fence, drop down across a small canyon, and start switchbacking up the mountainside to the cable car ruins at Echo Mountain and to the stone foundations of the hotel that was once there. Angeles National Forest, (818) 790-1151
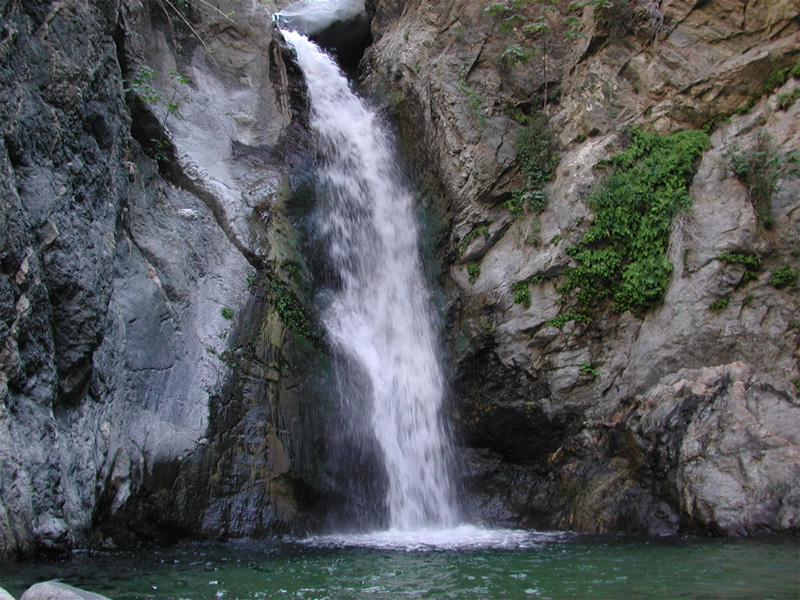
Millard Canyon Falls Trail
Angeles National Forest near Pasadena From the 210 Freeway in Pasadena, exit Lake Avenue north to Loma Alta Drive and turn left (west). Take Loma Alta Drive to Chaney Trail (a flashing yellow light) and turn right. Drive over the hill on Chaney Trail and down the other side into Millard Canyon. Park in the parking area at the bottom. This is an easy hike and very short (just over one mile roundtrip). It involves a relatively easy walk past the Millard campground to the trailhead. A right turn up the stream bank takes you boulder-hopping up to the Millard Canyon Falls. Angeles National Forest, (818) 790-1151
Historic Sites & Museums in Pasadena
Pasadena is packed full of art and culture for all of its visitors to enjoy. You will find precious and rare art collections at the Huntington Art Collections, historic information about Pasadena at the Pasadena Historical Museum, and even plenty of hands-on exhibits at the Kidspace Museum. Below we have outlined some places for you to visit while you are in Pasadena. Please use the links to the left for your hotel and car rental needs.
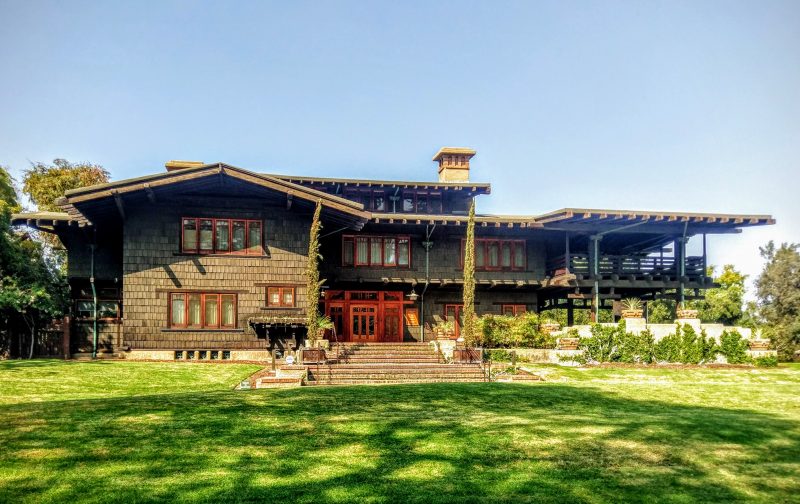
The Gamble House
4 Westmoreland Place, Pasadena. Built-in 1908 during the American Arts and Crafts movement, this masterpiece is the best-preserved example of work from internationally recognized architects Charles and Henry Greene. The home was built for David and Mary Gamble of Procter & Gamble and is listed on the National Register of Historic Places. Docent Tours: Thursday – Sunday, noon – 3 p.m. (626) 793-3334
The Huntington Library, Art Collections, and Botanical Gardens
1151 Oxford Road, San Marino Located on the estate of the late Henry Huntington, the Library of this research and cultural center features work from British and American history and literature, including an original Gutenberg Bible and Chaucer’s Canterbury Tales. The Gallery’s collection includes 18th and 19th Century British and French masterpieces, including the “Blue Boy” and “Pinkie.” The Botanical Gardens cover 150 acres. Open Tuesday – Friday, noon – 4:30 p.m.; Saturday – Sunday, 10:30 a.m. – 4:30 p.m.; Summer Hours: Tuesday – Sunday, 10:30 a.m. – 4:30 p.m. (626) 405-2100
Kidspace Museum
390 South El Molino Avenue, Pasadena Kidspace is a participatory museum with hands-on exhibits designed to make learning a fun enjoyable experience. Exhibits include Inter Antics, Robotix, Critter Caverns, and more. Open Tuesday, 1:30 p.m. – 5 p.m.; Wednesday – Friday 1 p.m. – 5 p.m.; Saturday, 10 a.m. – 5 p.m.; and Sunday, 1 p.m. – 5 p.m. Call for summer hours. (626) 449-9144
Norton Simon Museum
411 West Colorado Boulevard, Pasadena This famous museum features seven centuries of European art from the Renaissance to the 20th century, including works by van Gogh, Picasso, Rembrandt, and Fragonard. The museum also features an extensive collection of South Asian sculptures and a sculpture garden with works of Rodin. Open Wednesday – Monday, noon – 6 p.m. and Friday, noon – 9 p.m. (626) 449-6840
Pacific Asia Museum
46 North Los Robles Avenue, Pasadena Housed in the historic Grace Nicholson mansion, the museum is dedicated to the preservation, promotion, and understanding of the arts and culture of Asia and the Pacific. Listed on the National Register of Historic Places. Open Wednesday – Sunday, 10 a.m. – 5 p.m. and Thursday, 10 a.m. – 8 p.m. (626) 449-2742
Pasadena Historical Museum
470 West Walnut Street, Pasadena The museum is housed in the 18-room Fenyes Estate. Built in 1905, this landmark contains its original furnishings and paintings. The Finnish Folk Art Museum, Research Library, and History Center Galleries are also open to the public. Open Wednesday – Sunday, noon – 5 p.m. (626) 577-1660
Robinson Memorial
Garfield Avenue, across from Pasadena City Hall This memorial honors the historic accomplishments of brothers Mack and Jackie Robinson with two 9-foot bronze portraiture sculptures.
